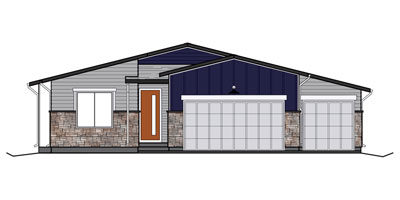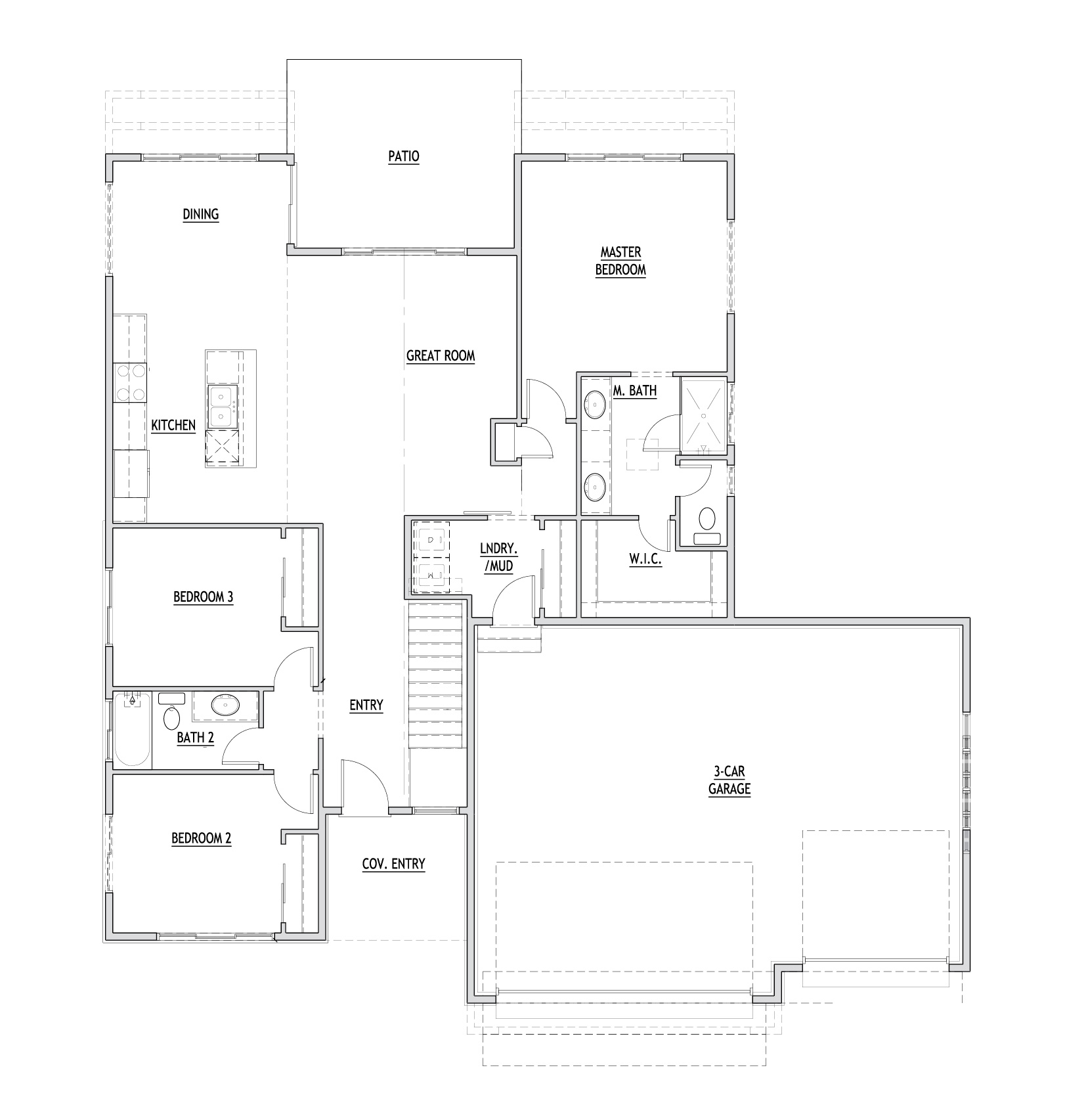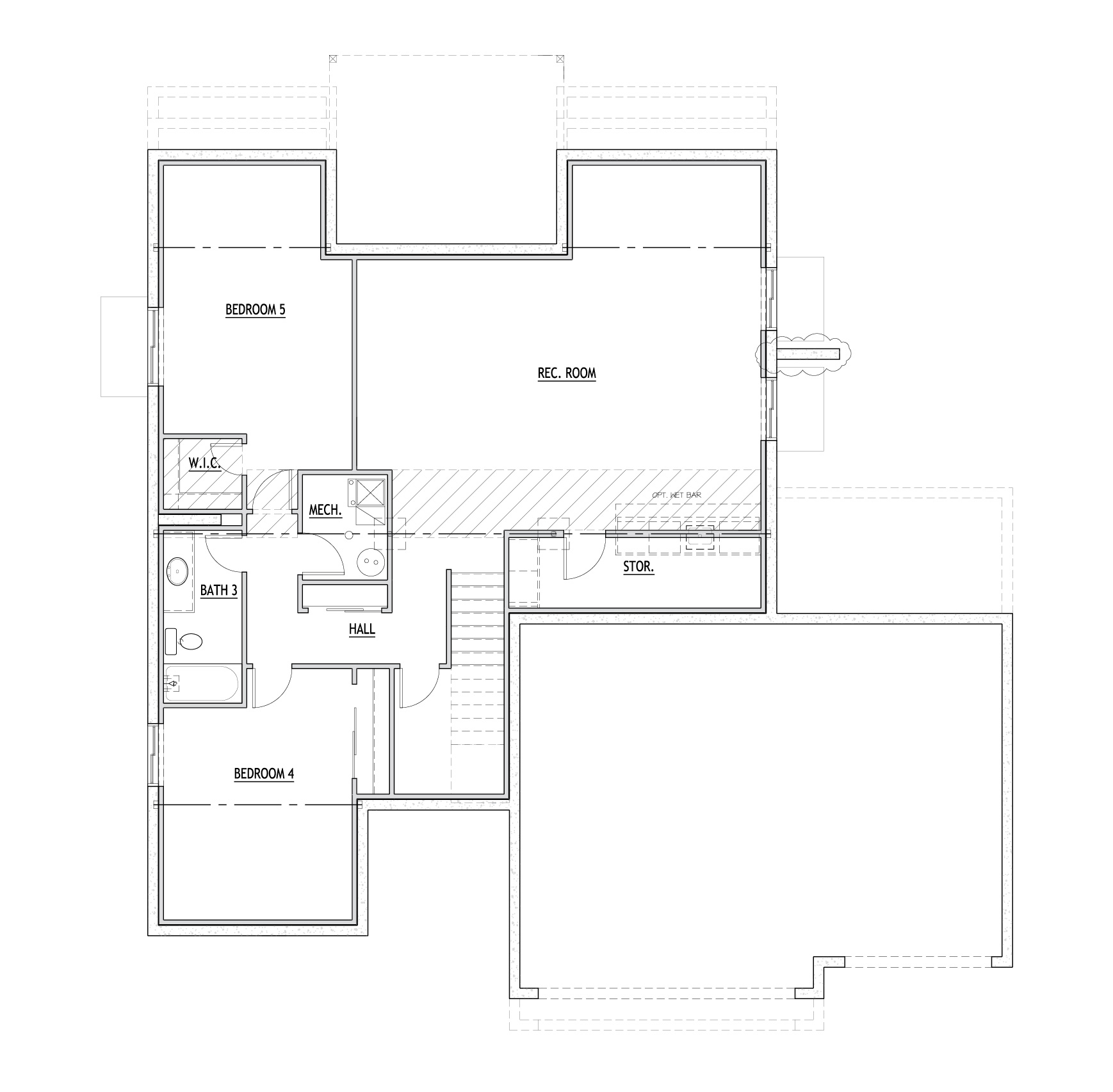
The Brooke
3+ bedrooms • 2+ baths • 3+ car garage
(1,508 sq.ft. – 2,829 sq.ft.)
description
If you love coming up with clever ways to make the most of a space… we can’t wait to see how much fun you’ll have customizing The Brooke!
Let’s start with the spacious three-car garage. You can build out a 2’ front expansion, or make the absolute most of your space with an 8’ addition to the third stall—creating a space to build the workshop you’ve always wanted, open up extra storage space for bulky/off-season items, provide bonus bike parking, and more.
Don’t need all three bedrooms on the main floor? Swap out your third bedroom for a huddle room just off the kitchen, sized just right for your home office, kiddos’ playroom, after-school homework space, or cozy reading nook. (Bonus: This addition also creates bonus pantry space in the kitchen!)
Big fan of electronics? You’ll adore the option for a media niche in the family room. Custom-built for your space, with options for modern open shelving or space-saving cabinets, we’ll hardwire this clever design to keep cords easily accessible but completely out of sight.
Downstairs, finished options allow for up to two additional bedrooms, a third bathroom, organized storage space, and a sizeable rec room.
For a full list of all the customization options available for The Brooke plan, see the “Main Floor Options” and “Basement Floor Options” lists below.
Key features:
- Covered entryway
- Main floor laundry
- Easy access to mudroom right off the garage
- Pantry storage
- Granite countertops in kitchen
- Custom Schroll cabinetry
- Impact-resistant roof
- 9’ walls (in lieu of the standard 8’)
- Site-finished hardwood floors
- Smart home features, like WiFi garage door openers and a WiFi HVAC system
- Optional Tankless water heater
- Upgraded blown-in insulation and basement wall blankets
Main floor options:
- 2’ or 4’ master bedroom expansion
- 2’ or 4′ dining room expansion
- 2’ garage front elevation expansion
- 8’ expansion to third garage bay
- Covered patio
- Huddle Room in lieu of Bedroom 3
- Gas fireplace
- Media niche
Basement floor options:
- Bathroom 3
- Bedrooms 3 and 4 (with main floor Huddle Room option)
- Bedrooms 4 and 5 (without main floor
- Huddle Room option)
- Finished rec room
Storage area


